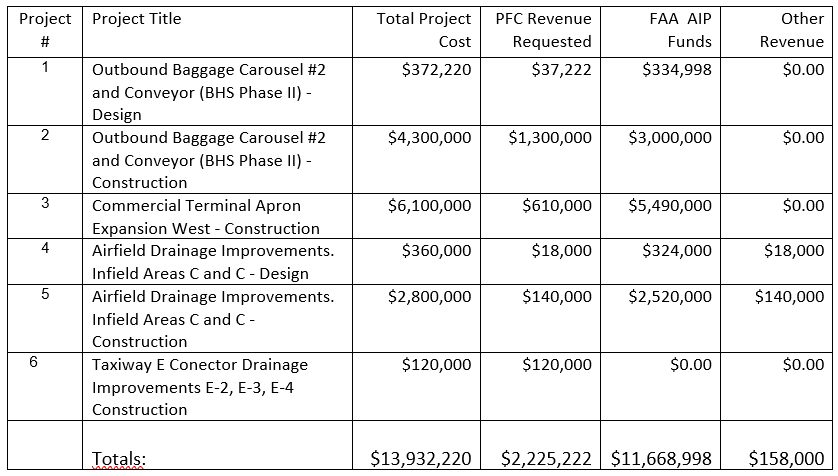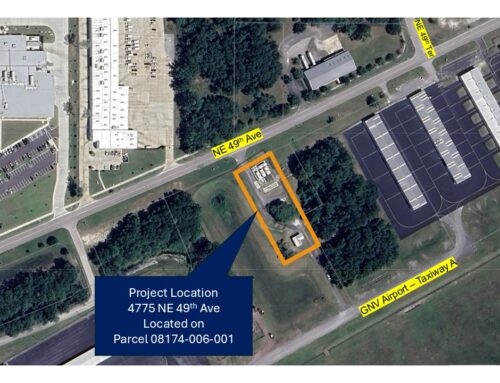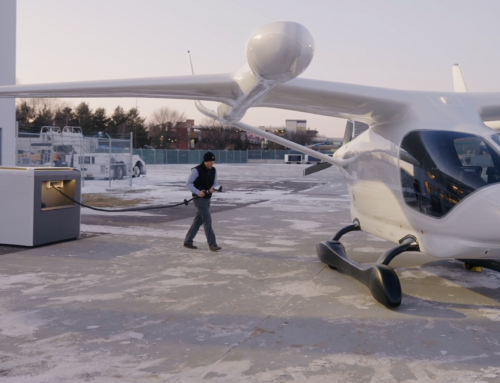The Gainesville-Alachua County Regional Airport Authority announces a public meeting to which all persons are invited.
DATE AND TIME: Friday, January 24, 2025 at 6:00 p.m.
LOCATION: Gainesville Regional Airport Boardroom, located in the passenger terminal building, 3880 NE 39th Ave, Gainesville, FL, 32609
PURPOSE: To allow for public comment on the Airport’s submission of a Passenger Facility Charge (PFC) application to the Federal Aviation Administration.
For the PFC # 6 Application the Airport intends to implement the maximum PFC charge allowable of $4.50 per enplaned passenger. No class of Carriers will be excluded.
Comments must be submitted in writing to the Authority, and received no later than 5 p.m., Friday, February 21, 2025. Comments may be hand-delivered or sent via US Mail or other licensed courier, and should be addressed to: Lynn Noffsinger, Grants and Contracts Administrator, Gainesville Regional Airport, 3880 NE 39th Ave, Suite A, Gainesville, Florida, 32609.
Information regarding the PFC application may be obtained by contacting Lynn Noffsinger via email at lynn.noffsinger@flygainesville.com or by calling (352) 373-0249 extension 123, between the hours of 9 a.m. and 5 p.m. Monday through Friday.
Persons with disabilities who require assistance to participate in the meeting are requested to notify the Airport’s Administrative Office at (352) 373-0249 at least 48 hours in advance of the meeting.
PFC 6 APPLICATION PROJECTS DESCRIPTIONS AND JUSTIFICATIONS
1. Outbound Baggage Carousel #2 and Conveyor (BHS Phase II) -Design
DESCRIPTION: This project provides for design of the second phase of the airport’s outbound baggage handling system and is a component part of the commercial terminal renovation and expansion program which was begun in 2016. The need for increased passenger handling capacity was identified in the FDOT funded GNV Terminal Concept Study in 2013 and the separate Terminal Planning Report prepared for the FAA in 2015. This is Phase 2 of the airport’s outbound baggage handling system project. Due to the financial impact of the COVID19 pandemic and the uncertainty of recovery, the airport was forced to delay implementation of the BHS project and separate it into phases. This phase provides access by airlines located at the west airline ticket counter locations to the Phase I overhead conveyor and adds the second of two covered baggage makeup carousels. The design work covers site prep and drainage, installation of the BHS Phase 2 bag conveyor and baggage carousel, lighted steel canopy cover, motor controls and electrical infrastructure and tug/bag cart access. A detailed safety and phasing plan will also be included.
JUSTIFICATION: The airport’s original bag handling infrastructure was built in 1977 and consists of three, short sections of conveyor belt that terminate in a very small bag makeup area at the rear of the airline operations area. There is no common system that serves all counter locations or facilitates TSA bag scanning. The existing belts can serve only one airline each and are accessible from only one side, greatly limiting bag volume. One of the three existing outbound belt locations cannot be utilized at all as there is not sufficient room in the bag make-up area for additional tugs and carts. The existing bag makeup area is too small to accommodate more than two airlines and bag capacity is generally limited to smaller, regional aircraft. GNV enplanement numbers and aircraft sizes continue to grow. The airport needs capacity to accommodate this growth. Twenty years ago, the largest scheduled aircraft serving the airport were 19-66 seat turbo-props and 50-seat regional jets. Today the airport is most commonly served by 110-130 seat narrowbody airliners and 67-76 seat regional jets as well as occasional gambling and sports charters in the 130-180 seat range. The new BHS system provides make-up carousels that can serve multiple airlines by providing moving carousel access from both sides and incorporating scanning technology so that each airline’s bags are sent to its designated carousel. GNV has engaged in thoughtful, organic growth of its commercial terminal to meet steady growth in passenger demand. The Phase 2 BHS project will result in a functional system that adds greatly needed capacity and can be shared by two or more airlines. This solves the airport’s immediate concerns regarding lack of infrastructure for larger aircraft and to facilitate some opportunities for new service. While this phase immediately provides additional outbound baggage capacity it also provides for eventual integration of in-line baggage screening room for placement of EDS machines in a future phase, when appropriate. The TSA currently operates one Explosives Detection System (EDS) machine, which is located in the ticketing lobby, requiring passengers to check their bags at the ticket counter and take them to the EDS machine for screening. Space in the ticketing lobby is at a premium. The location of the EDS machine disrupts the normal passenger flow and is not ideal from a security perspective.
2. Outbound Baggage Carousel #2 and Conveyor (BHS Phase II) – Construction
DESCRIPTION: This project provides for construction of the second phase of the airport’s outbound baggage handling system and is a component part of the commercial terminal renovation and expansion program which was begun in 2016. The need for increased passenger handling capacity was identified in the FDOT funded GNV Terminal Concept Study in 2013 and the separate Terminal Planning Report prepared for the FAA in 2015. This is Phase 2 of the airport’s outbound baggage handling system project. Due to the financial impact of the COVID19 pandemic and the uncertainty of the recovery, the airport was forced to delay implementation of the BHS project and separate it into phases This phase includes providing access by airlines located at the west airline ticket counter locations to the Phase I overhead conveyor and adds the second of two covered baggage makeup carousels. The work includes site prep and drainage improvements, installation of the BHS Phase 2 bag conveyor and baggage carousel, tug/bag cart access drive, lighted, steel canopy cover, motor controls and electrical infrastructure.
JUSTIFICATION: Please see “Justification” as provided above under project 1,“Outbound Baggage Carousel #2 and Conveyor (BHS Phase II) -Design”.
3. Commercial Terminal Apron Expansion West – Construction
DESCRIPTION: The airport proposes to extend the concrete commercial service apron on the west side of the terminal by approximately 10,000 square yards. The pavement section will be consistent with the adjacent concrete apron and will support the airport’s fleet mix for airline use and commercial charter service. The project includes minimal edge lighting and at least one high-mast light pole. The scheduled airline and charter airline fleet mix at GNV continues to expand to include greater numbers of larger, narrow-body transport aircraft and larger regional jets. The airport must continue to plan for additional concrete apron area to safely accommodate this growth and provide sufficient excess apron capacity for mechanical breakdowns, ATC/weather delays, diversions, and other interrupted operations. The airport also needs the additional apron area to perform regular pavement maintenance. Much of the existing apron is approximately 48 years old. Additional apron will be needed to accommodate current operations during eventual rehabilitation. Existing DG III and DG IV parking on the north side of the apron encroaches on the apron taxilane and airline gate parking areas. Aircraft must be parked with wings overhanging the grass and engines close to the pavement edge so as to maintain a reasonable clearance from the aircraft taxilane and airline aircraft parked at the gate. Aircraft in this area can only be parked in one direction as the loading door must face inward so that ground equipment and deplaning can occur on the hard surface. Oftentimes fueling and loading of bags must occur from the grass or too close to aircraft structures. Wing tank vents are generally overhanging unpaved areas. This is a safety and environmental concern. Because arriving aircraft must be parked in trail and in one direction, careful consideration must be placed on which aircraft arrives first, and which one leaves first so that aircraft are not blocked in. Parked charter aircraft can affect the ability of airline aircraft on the gate to be able to safely push back without interference. This can affect airline and charter operations and gate utilization.
JUSTIFICATION: Parking areas must be expanded to allow parking of larger Design Group III and Design Group IV charter aircraft. Existing parking areas on the north side of the apron do not provide adequate obstacle clearance for the existing taxilane and airline parking locations on the jet bridges, making servicing and aircraft scheduling difficult. Additional commercial apron pavement is needed to accommodate continued growth in aircraft size and frequency and still support the demands of interrupted operations, such as weather and mechanical delays. Much of the existing apron was constructed in 1977 and will need to be rehabilitated. Additional apron will be needed to maintain scheduled airline and charter operations during maintenance and reconstruction.
4. Airfield Drainage Improvements-Infield Areas B and C – Design
DESCRIPTION: The airport proposes to replace drainage pipes and inlets that drain the center section of the airfield. The drainpipes and joints have failed in various areas and standing water near safety areas is a concern. The need for the work was identified in an engineering study completed by the airport’s consultant in 2016. This phase of the proposed project includes improving and replacing much of the drainage pipe and structures in the area bordered by Runway 11—29, Runway 7-25 and Taxiway Bravo (Areas B and C identified in the Study). Some of this infrastructure is original to the WWII airfield construction and the rest is approaching 50 years old. The pipe joints are showing increasing signs of failure and were not constructed using modern joint sealing/wrapping methods. Drainage structures are older, brick and mortar designs vs. modern pre-cast concrete. The main conveyance pipe draining Area C runs under the primary runway and its parallel taxiway. We propose to reroute this pipe to the north, beneath Taxiways C and B. Drainage runs and inlets will be expanded to cover more area and facilitate drainage within the Runway Safety Areas.
JUSTIFICATION: The original drainage system is showing increasing signs of failure and requires more maintenance due to age. Improvements to the system are needed to more adequately drain portions of the Runway Safety Areas. A main drainage pipe for Area C runs beneath the primary runway (11-29) and its parallel taxiway. Any failure of this pipe will require an extensive shutdown of the runway to repair, seriously impacting airport and airline operations. This pipe is proposed to be replaced by a new pipe and structures running to the north, away from the Primary Runway.
5. Airfield Drainage Improvements-Infield Areas B and C – Construction
DESCRIPTION: The airport proposes to replace drainage pipes and inlets that drain the center section of the airfield. The drainpipes and joints have failed in various areas and standing water near safety areas is a concern. The need for the work was identified in an engineering study completed by the airport’s consultant in 2016. This phase of the proposed project includes improving and replacing much of the drainage pipe and structures in the area bordered by Runway 11—29, Runway 7-25 and Taxiway Bravo (Areas B and C identified in the Study). Some of this infrastructure is original to the WWII airfield construction and the rest is approaching 50 years old. The pipe joints are showing increasing signs of failure and were not constructed using modern joint sealing/wrapping methods. Drainage structures are older, brick and mortar designs vs. modern pre-cast concrete. The main conveyance pipe draining Area C runs under the primary runway and its parallel taxiway. We propose to reroute this pipe to the north, beneath Taxiways C and B. Drainage runs and inlets will be expanded to cover more area and facilitate drainage within the Runway Safety Areas.
JUSTIFICATION: Please see “Justification” as provided above under project 4,“ Airfield Drainage Improvements-Infield Areas B and C – Design”
6. Taxiway E Connector Drainage Improvements Areas E-2, E-3 and E-4 – Construction
DESCRIPTION & JUSTIFICATION: The airport was experiencing pipe joint failure below runway connectors E2, E3 and E4. The existing pipes were installed more than twenty years ago. Subsurface leakage was causing voids below the pavement surface. Settlement of Taxiway E-2 required the taxiway pavement in the vicinity of the pipe to be reconstructed. The material surrounding the pipe was excavated. The pipe joints were regrouted and new engineered backfill was placed. Pipe below Taxiway E-3 and E-4 will likewise regrouted and voids filled with flowable concrete fill to mitigate further damage, extend pavement life and avoid future closures.
PFC 6 COST BREAKDOWN

Total PFCs to be collected under PFC application number 6 equal $2,225,222 dollars, with collections to start on April 1, 2025. The PFC expiration date for this application, based on the current average rate of collection, and allowing more time for variance in collections, is estimated to be March 31, 2027, or approximately 26 months from the start of collection.
Please direct any questions or comments regarding the projects or the PFC process to Grants and Contracts Administrator, Lynn Noffsinger. lynn.noffsinger@flygainesville.com


